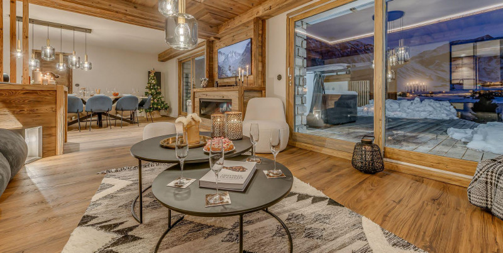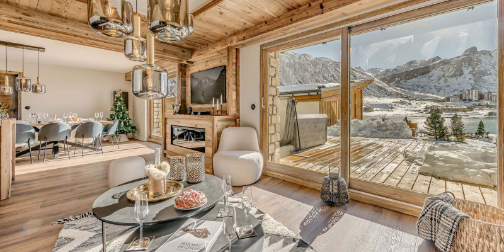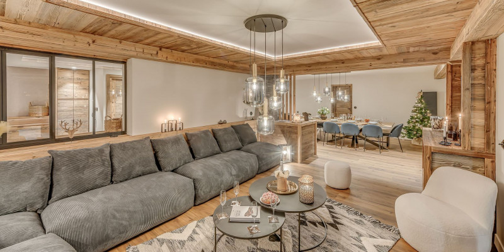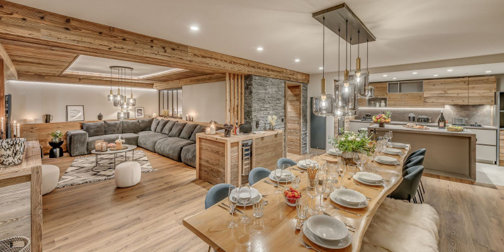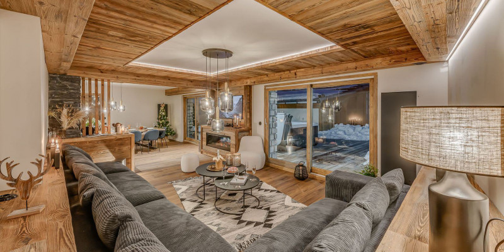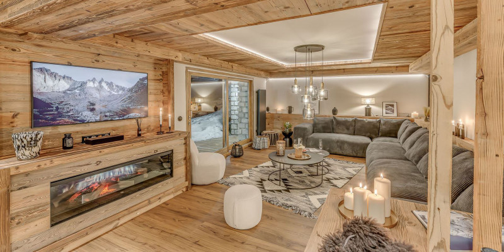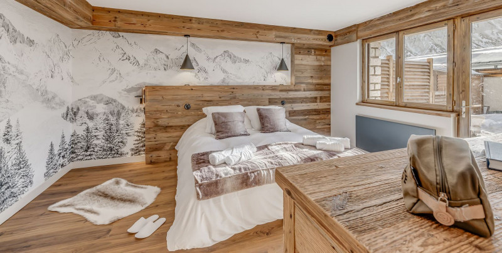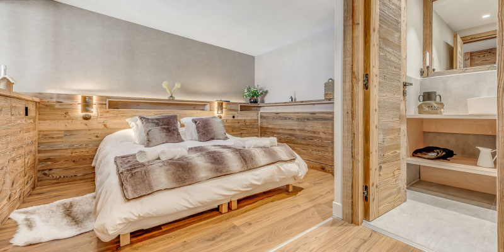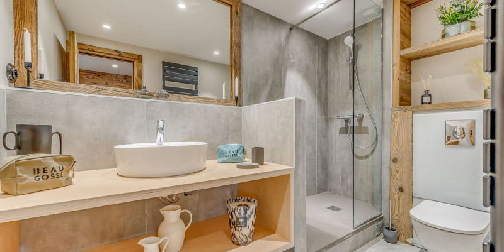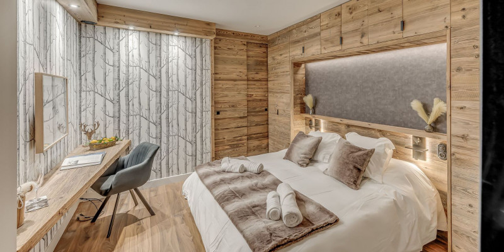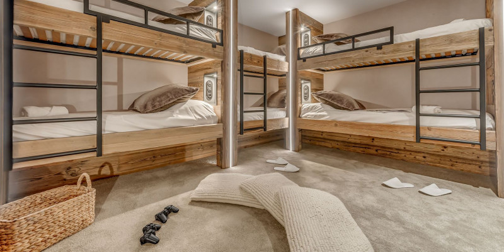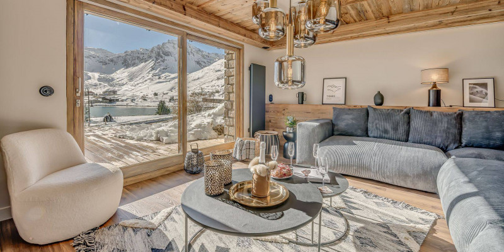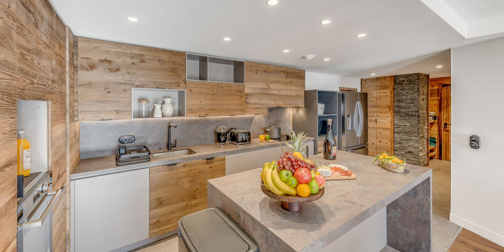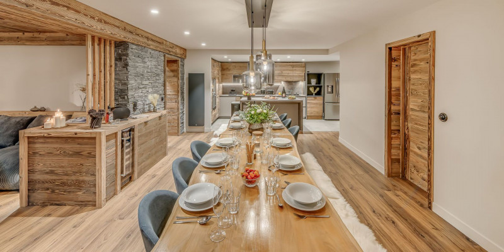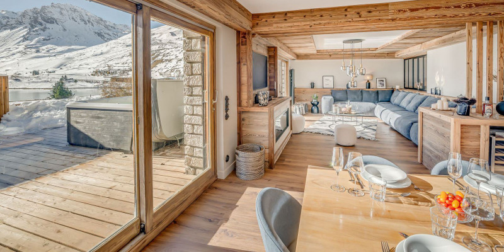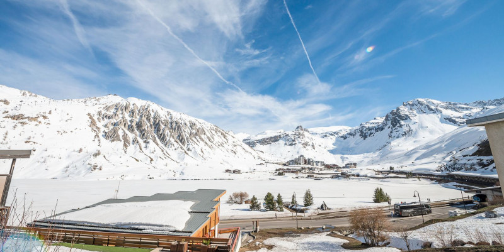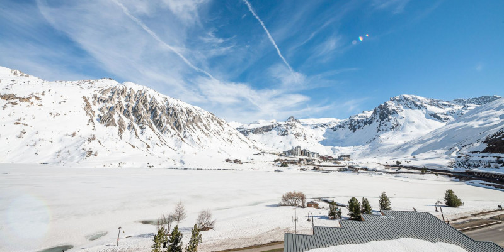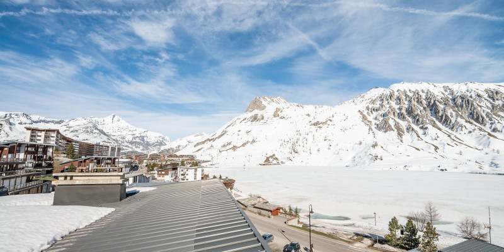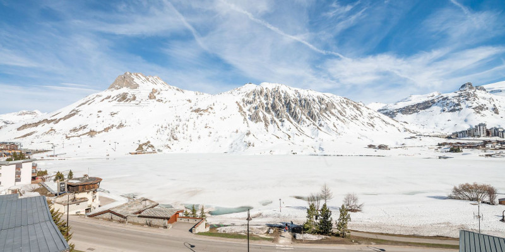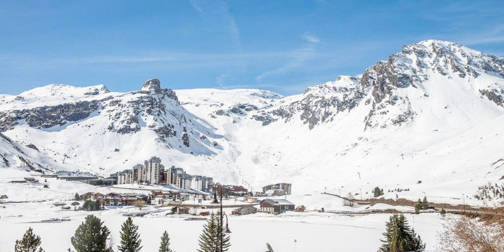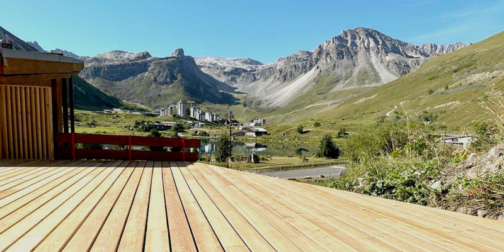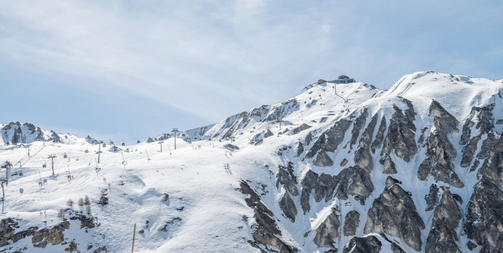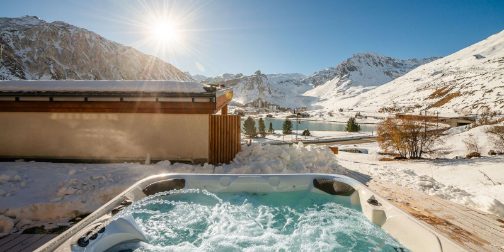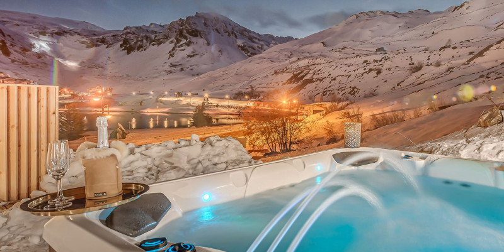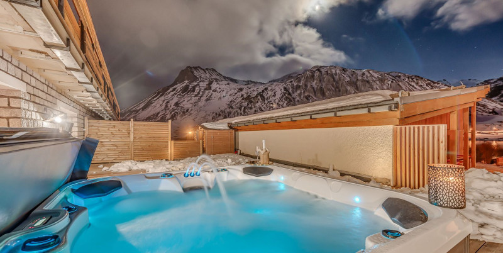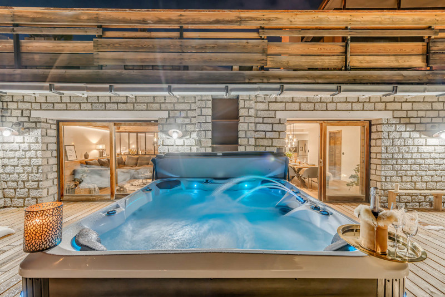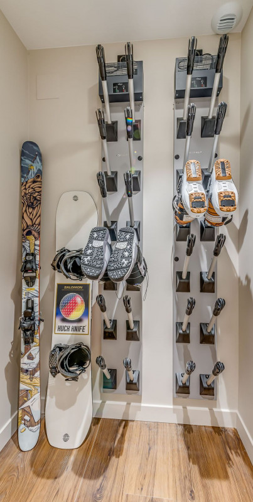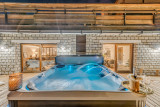5 rooms (4 bedrooms) - CANVOLAN
Pics
Pics
Presentation
Chalet "BLANC DES CIMES" - 5 rooms for 12 people - 183sq.m
Apartment - chalet style - 5* - CASA range
Outside terrace with garden furniture + jacuzzi
The flat is composed as follows
- 1 Entrance hall with boot-drying room
- 1 WC in the entrance hall
- Kitchen opening onto the living room, equipped with a central island (2 dishwashers, 2 fridges, 1 of which is large).
- Dining room with French windows opening onto the south-facing terrace
- Living room with TV, electric fireplace and French window opening onto the SOUTH terrace
- Suite 1: Entrance hall with cupboards, glass roof over the living room, double bed with en-suite shower room with walk-in shower and vanity unit.
- Suite 2 with double bed and en suite shower room with walk-in shower, vanity unit and WC. This suite opens onto the south-facing terrace.
- Bedroom 3, glass roof over corridor, with double bed, storage cupboards, desk and TV.
- Bedroom 4 / Children's dormitory (sleeps 6): 3 x 2 bunk beds
- Bathroom with bath and walk-in shower, vanity unit, heated towel rail.
- Separate WC.
- Laundry room with washing machine and tumble dryer, glove dryer.
- South-facing terrace with wooden floor, Jacuzzi for 6 people, garden furniture.
- Ski locker and bike storage at the bottom of the flat in the Rosuel car park.
Beds are equipped with duvets
HOTELS SERVICES included :
- Free Wi-Fi
- Bed linen, towels
- Beds made up on arrival.
- Cleaning at the end of your stay, except for the kitchen
The following services are not included but are available at an additional cost and must be booked in advance:
- compulsory covered public car park
- Pets: pets are not allowed - non-smoking flat
- Deposit: €5000
Apartment - chalet style - 5* - CASA range
Outside terrace with garden furniture + jacuzzi
The flat is composed as follows
- 1 Entrance hall with boot-drying room
- 1 WC in the entrance hall
- Kitchen opening onto the living room, equipped with a central island (2 dishwashers, 2 fridges, 1 of which is large).
- Dining room with French windows opening onto the south-facing terrace
- Living room with TV, electric fireplace and French window opening onto the SOUTH terrace
- Suite 1: Entrance hall with cupboards, glass roof over the living room, double bed with en-suite shower room with walk-in shower and vanity unit.
- Suite 2 with double bed and en suite shower room with walk-in shower, vanity unit and WC. This suite opens onto the south-facing terrace.
- Bedroom 3, glass roof over corridor, with double bed, storage cupboards, desk and TV.
- Bedroom 4 / Children's dormitory (sleeps 6): 3 x 2 bunk beds
- Bathroom with bath and walk-in shower, vanity unit, heated towel rail.
- Separate WC.
- Laundry room with washing machine and tumble dryer, glove dryer.
- South-facing terrace with wooden floor, Jacuzzi for 6 people, garden furniture.
- Ski locker and bike storage at the bottom of the flat in the Rosuel car park.
Beds are equipped with duvets
HOTELS SERVICES included :
- Free Wi-Fi
- Bed linen, towels
- Beds made up on arrival.
- Cleaning at the end of your stay, except for the kitchen
The following services are not included but are available at an additional cost and must be booked in advance:
- compulsory covered public car park
- Pets: pets are not allowed - non-smoking flat
- Deposit: €5000
- Destination :
- Tignes
- Resort :
- TIGNES - LE LAC
- Surface area :
- 183 sqm
- Location - Direct access :
- Close to the ski slopes
- Number of bedrooms :
- 4 bedrooms
- Pets :
- Pets forbidden
Equipments, Services
- Balcony/terrace/garden :
- Balcony
- Terrace
- Houseold appliance :
- Washing machine
- Dishwasher
- Microwave
- Multimedia appliance :
- TV
- WiFi
- Diverse appliance :
- Ski locker
Good to know
- Caution :
- € 358.000000
Availability
FICHE_INFO_SIMPLE_LIBELLE_DESTINATION
AVENUE DU LAC
73320
TIGNES LE LAC
GPS coordinates
Latitude : 45.466970
Longitude : 6.900783



