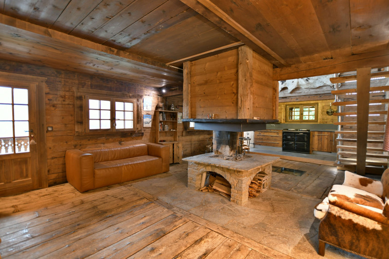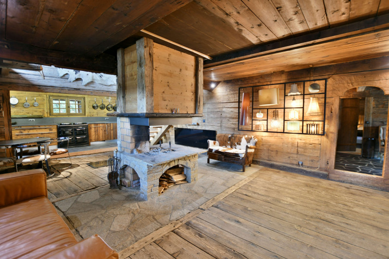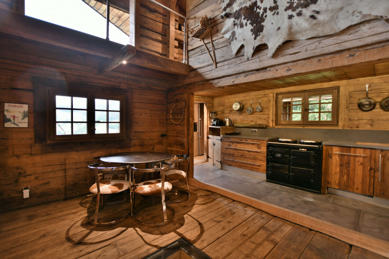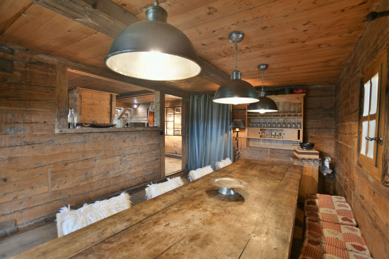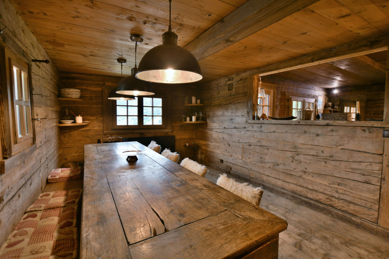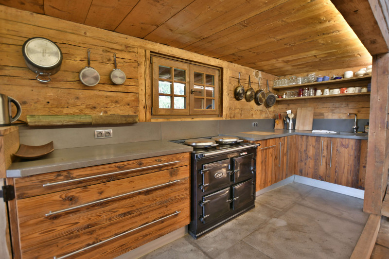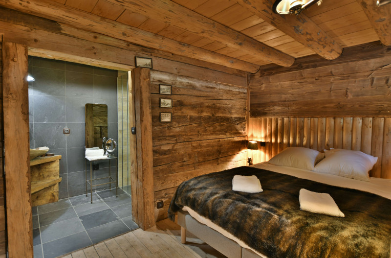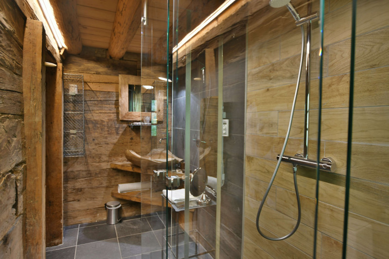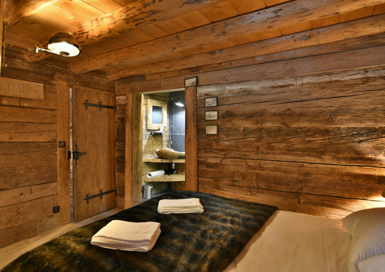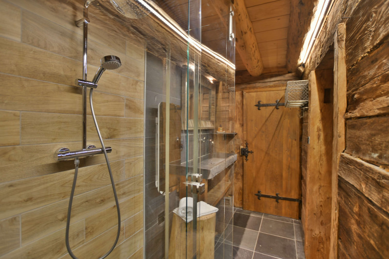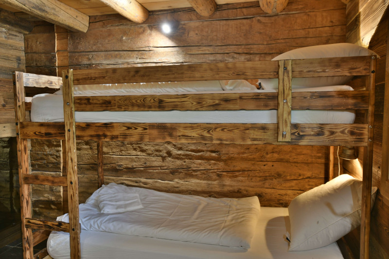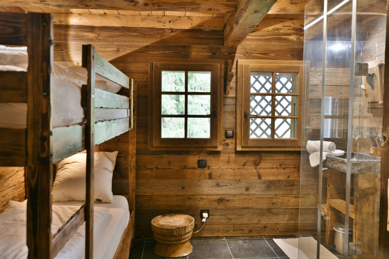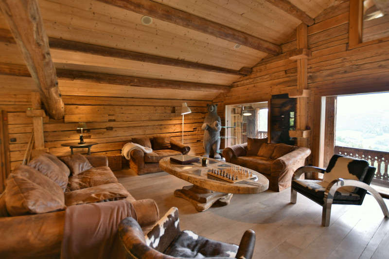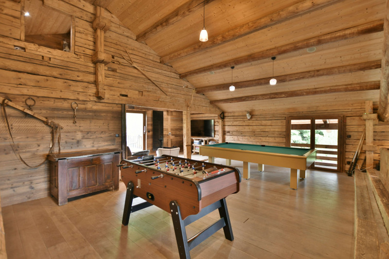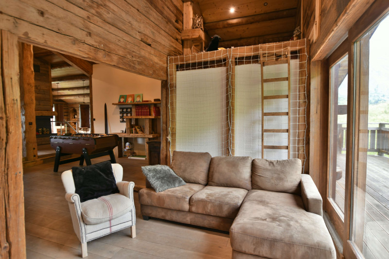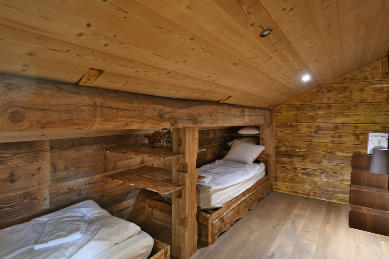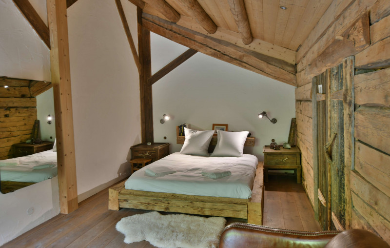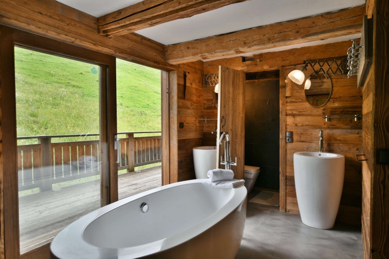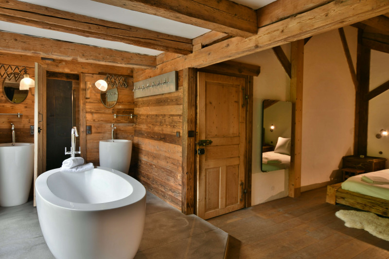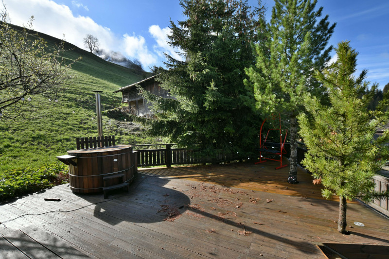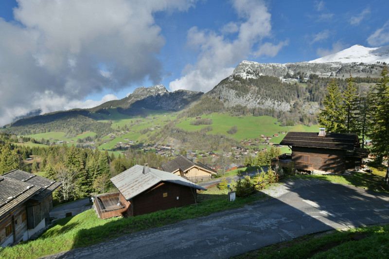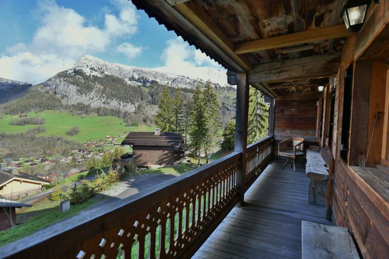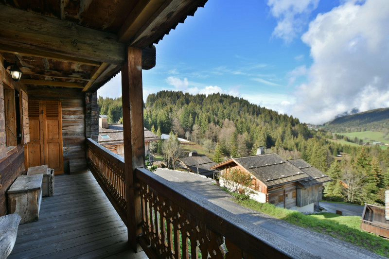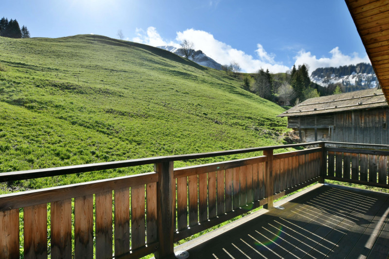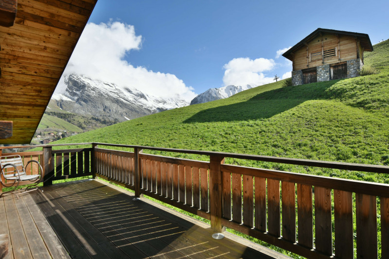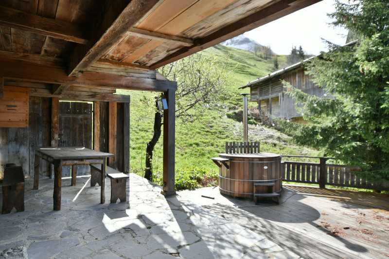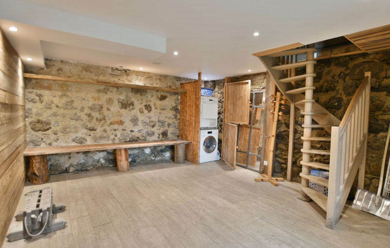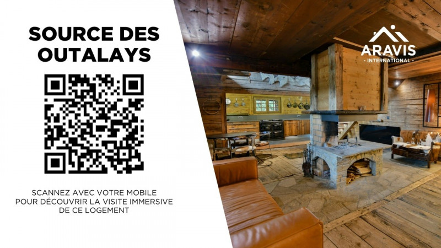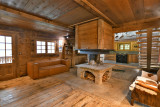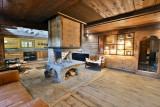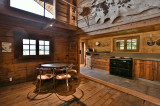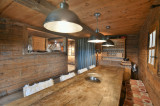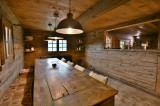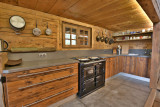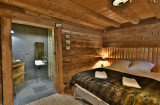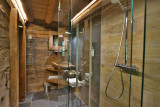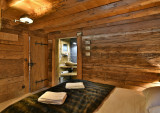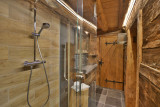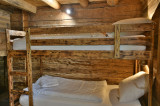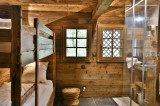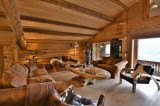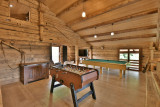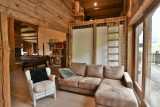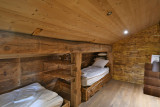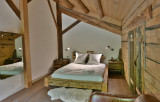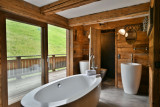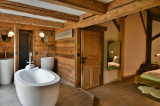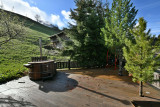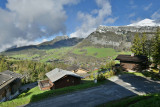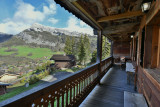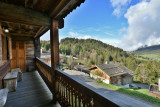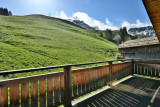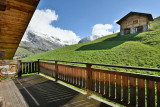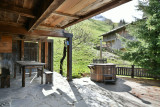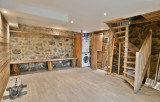Chalet for 10 people, fireplace, on the slopes
Pics
Pics
Presentation
This chalet can accommodate up to 10 people. It has been completely renovated.
The chalet is located on the slopes in winter (green serpentine slope) and close to the ESF meeting point. In the summer, it is ideally located to take advantage of the hiking trails that start in the vicinity of the chalet, while enjoying the peace and quiet and the wide open spaces that the mountain offers.
The chalet is on 3 floors.
On the ground floor there is a large ski room with a boot warmer and a laundry room with a washing machine and tumble dryer.
The entrance to the chalet can be made on the first floor and you arrive in a large hallway which then leads to the living room and 3 bedrooms. There are two double bedrooms with en-suite shower rooms and toilets, and one bedroom with a bunk bed which also has a shower.
The kitchen is open to a large living room with a fireplace and a balcony and to a dining room typical of Savoyard chalets.
The top floor has a large living room, with a fireplace, table football and billiards. A playroom area is available for children with a mezzanine.
There is also a bedroom with two single beds. The last bedroom is a master suite with an open plan bathroom with shower and bath.
The chalet has a large sun terrace.
The chalet is located on the slopes. It takes about 500m to walk on the ski slopes (in the snow). The chalet has no private parking. A parking lot is located a little further away. Unfortunately we are not able to offer a service for the transport of your luggage.
Accommodation not suitable for people with reduced mobility (PRM).
The chalet is located on the slopes in winter (green serpentine slope) and close to the ESF meeting point. In the summer, it is ideally located to take advantage of the hiking trails that start in the vicinity of the chalet, while enjoying the peace and quiet and the wide open spaces that the mountain offers.
The chalet is on 3 floors.
On the ground floor there is a large ski room with a boot warmer and a laundry room with a washing machine and tumble dryer.
The entrance to the chalet can be made on the first floor and you arrive in a large hallway which then leads to the living room and 3 bedrooms. There are two double bedrooms with en-suite shower rooms and toilets, and one bedroom with a bunk bed which also has a shower.
The kitchen is open to a large living room with a fireplace and a balcony and to a dining room typical of Savoyard chalets.
The top floor has a large living room, with a fireplace, table football and billiards. A playroom area is available for children with a mezzanine.
There is also a bedroom with two single beds. The last bedroom is a master suite with an open plan bathroom with shower and bath.
The chalet has a large sun terrace.
The chalet is located on the slopes. It takes about 500m to walk on the ski slopes (in the snow). The chalet has no private parking. A parking lot is located a little further away. Unfortunately we are not able to offer a service for the transport of your luggage.
Accommodation not suitable for people with reduced mobility (PRM).
- Destination :
- Le Grand Bornand
- Resort :
- Les Outalays (Chinaillon)
- Surface area :
- 266 sqm
- Skiing Area :
- Aravis
- Number of bedrooms :
- 5 bedrooms
- View :
- Mountain view
Good to know
- Caution :
- € 500
Availability
Destination
LE GRAND BORNAND
GPS coordinates
Latitude : 45.966132
Longitude : 6.454712



